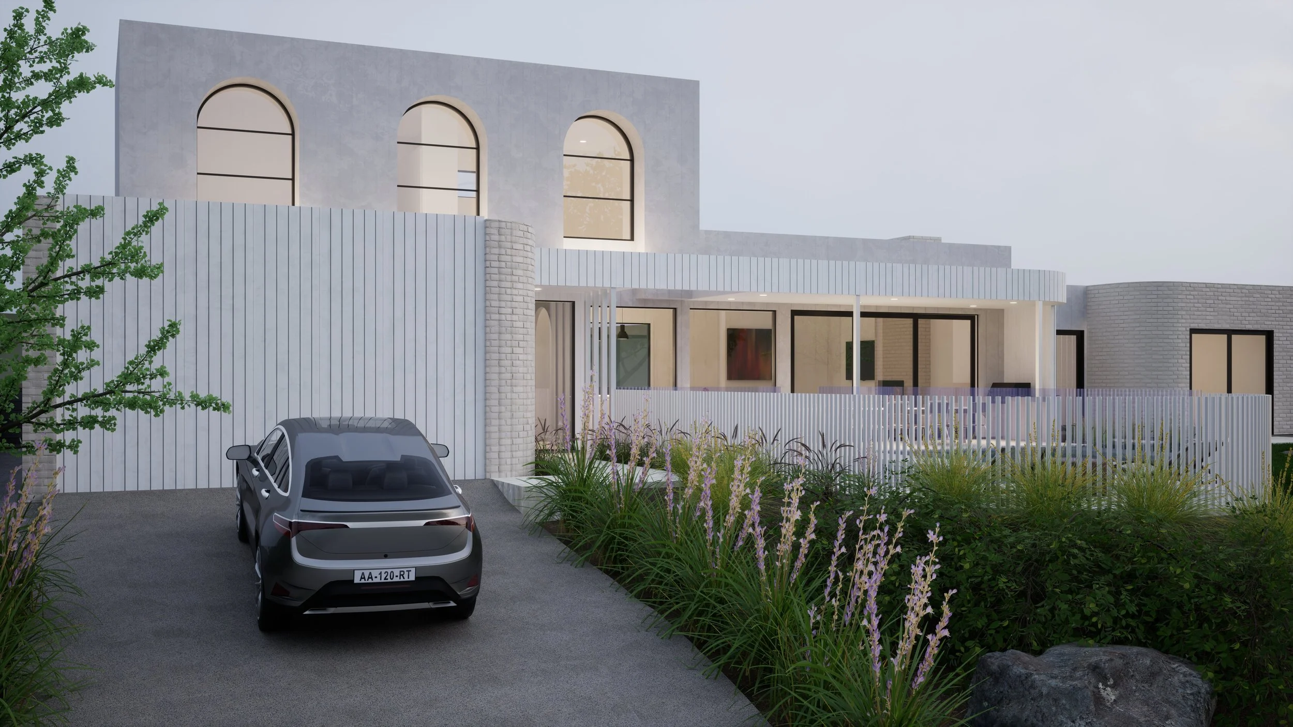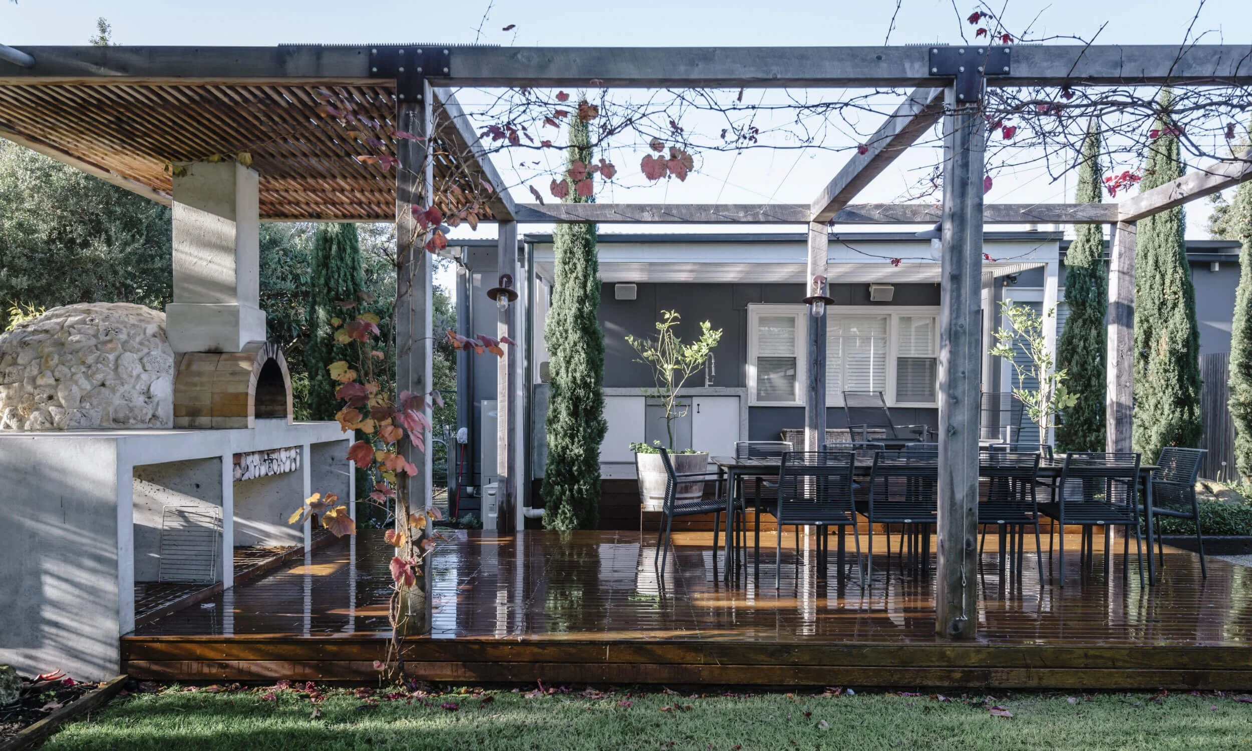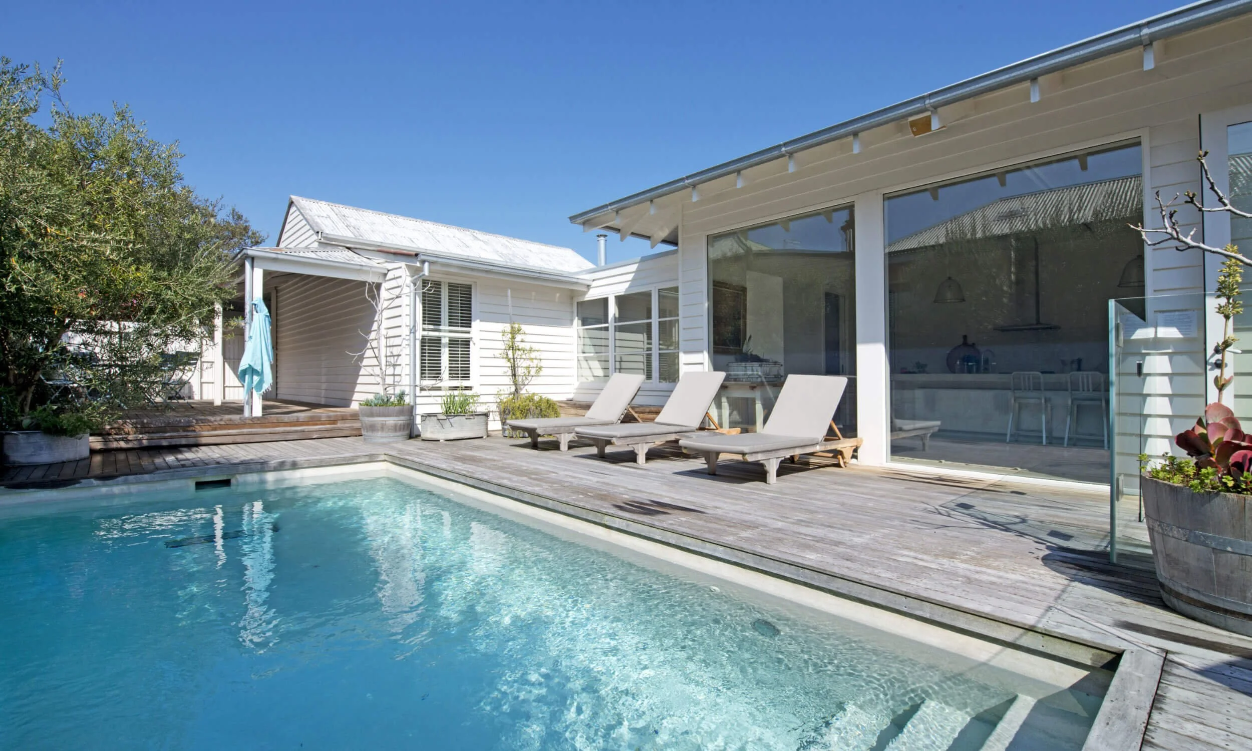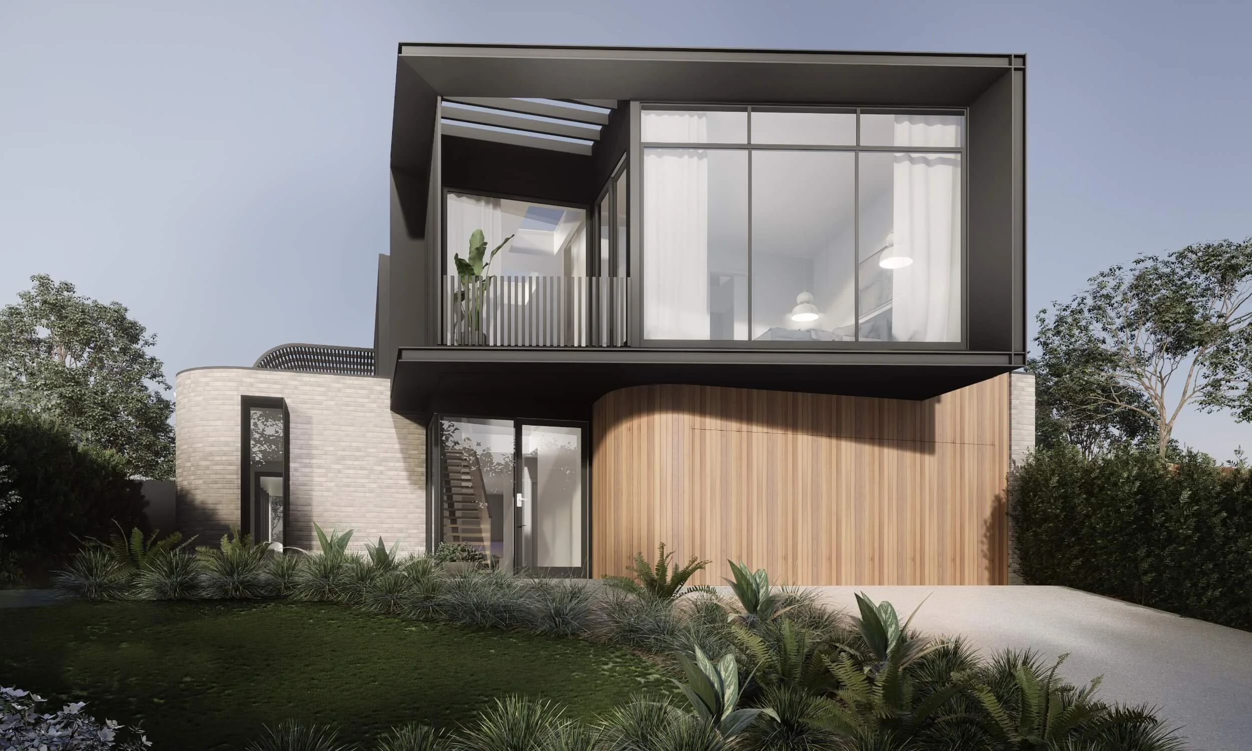
MAIN STREET DESIGN STUDIO’S PROCESS.
At Main Street Design we place the highest importance on providing our clients with residential building and landscape architecture designs that are functional, innovative and beautiful. Working closely with our clients during the three phases of the design process: consultation, concept design and design development.
We then prepare construction documentation which will enable you to seek the required Building Permit for your project and ensure that the finished outcome is true to the design.
Working closely with you during the three phases of the design process: consultation, concept design and design development, to deliver a residential building and landscape architecture design that is functional, innovative and beautiful.
CONSULTATION
An initial meeting with you to understand your vision and aspiration for the project. During this meeting we review the opportunities and constraints of the property, understand your preferred style, establish a brief for the project and discuss potential design responses.
Where possible, we evaluate design and construction factors with a view to minimise environmental impact. Through building design specifications that incorporate energy and water efficiency methods, use of sustainable materials, and landscaping that considers a site’s biodiversity and existing natural features.
Once the scope of the project is established, we compile a design fee proposal and present it to you for your consideration.
A Client Agreement is signed by you and us, using the industry standard agreement for Building Design in Australia.
SKETCH
CONCEPT
We then develop a sketch design based on your briefing. Establishing a floor plan layout, with two options for consideration. This sketch concept plan is then presented to you for review.
DEVELOPED
CONCEPT
After consulting with you, the initial sketch design is developed to form a detailed concept. Including indicative elevations (how the design may look from the outside) and incorporating an immersive 3D model of the agreed floor plan, materials for use and roof design.
Should you also be engaging an Interior Designer for the project, we can incorporate their design details into the architectural package specifications.
At this point in the process, we recommend you source a cost estimate from a builder to ensure potential costs are within the limits of your financial plan.
Once the concept is approved, we apply for a Town Planning Permit with the help of a local Town Planning Expert. Or, if not required, move forward to the Construction Documentation stage.
When all design elements have been selected, issues resolved and a final design has been committed to, detailing of the construction of the job commences.
CONSTRUCTION DOCUMENTATION
We prepare detailed construction drawings based on the approved developed concept. During this phase it may also be necessary to source some input from other professional bodies including structural engineers, energy assessors, building surveyors and/or council representatives.
The final result is construction documentation (detailed drawings), which we will submit to a building surveyor on your behalf, along with the necessary paperwork from structural engineers, energy assessors, building surveyors and so on. With a view to achieve a Building Permit, which you can then use to source quotes from potential builder/s to undertake the final works.





